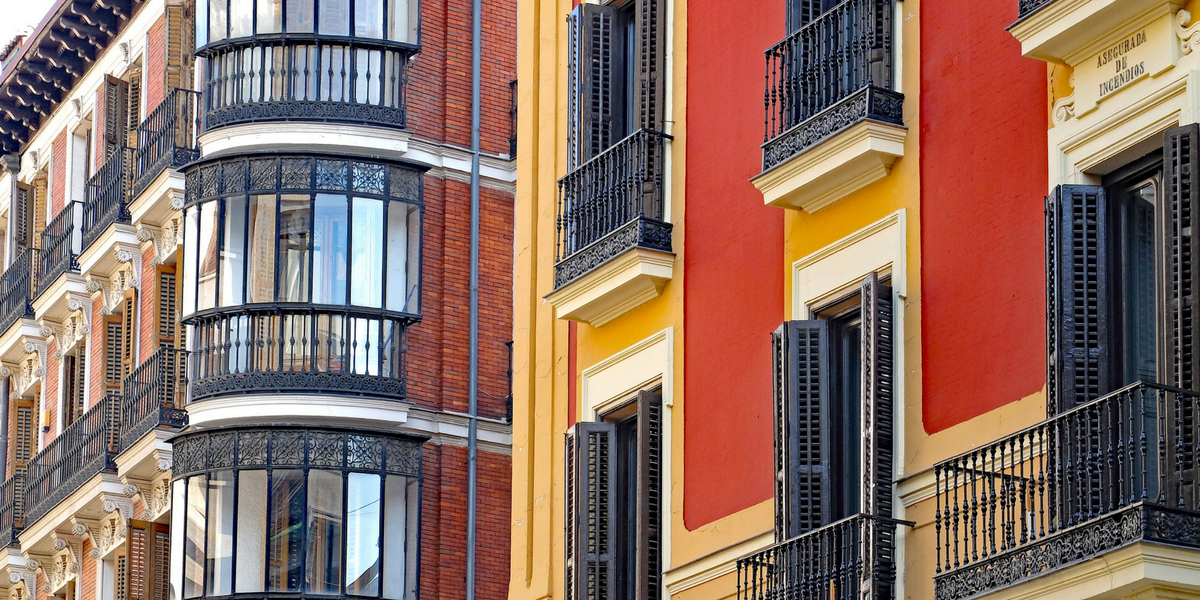How Are Buildings Made Earthquake-Proof?

We’re excited to kick off a new series in which we will highlight a variety of interesting topics related to Physics and Engineering. If you’re like us, you love science, and if you’re teaching Physics you’re probably curious about the world around you. We hope you enjoy the first in our Explore Science series - What it Takes to Make a Building Earthquake-Proof.
Earthquakes in themselves most often don’t kill people; buildings do. The majority of deaths from earthquakes occur due to the collapse of poorly constructed buildings. According to The World Bank, of the 60,000 deaths that occur every year due to natural disasters such as earthquakes – 90% occur in developing countries. One of the most significant earthquakes was the California earthquake that occurred on April 18, 1906. Subsequent analysis of the earthquake indicated that a total of 28,000 buildings were destroyed with over 88% being made of wood, causing a total of $400 million in property damage. Similarly, CNN reported that in the 2015 earthquake in Kathmandu, Nepal, “70% of the houses had collapsed, trapping and crushing the people inside…”
It is clear from these examples that designing buildings that are both structurally sound, but also flexible enough to withstand the multitude of stresses that may occur during an earthquake is key to saving lives. In a 2015 paper, Ninad Pawar, Rajguru Rajesh, and Praveen Mehetre indicated that ductility, or a building’s ability “to resist… induced vibrations/oscillations without any damage or appreciable cracking”, was key to achieving structural stability.
As indicated in the exhibit, “Faultline: Seismic Science at the Epicenter” at San Francisco’s Exploratorium, one misconception about building stability is that “a skyscraper would be more dangerous than a smaller office building, but in fact, the opposite is often true”. Taller buildings already must be constructed to handle both vertical stresses and horizontal movements.
Two key components of earthquake-resistant construction are the materials used, which in turn determine strength and flexibility, and energy management, or the ways in which a building dissipates energy produced by seismic vibrations. Steel and concrete are preferable to masonry and timber. The article, “Stubborn Structures” from the Department of Engineering at the University of Michigan highlights that steel is ductile and dissipates energy, while concrete, when reinforced with steel, is strong in regards to tensility and compression.
A brief video from The Economist discusses other ways that structures can be designed to better withstand the stresses of seismic movement. These include:
- A light roof – the lighter, the better.
- Embedding steel into the structure’s frame
- Having light walls and thin concrete flooring
- Using shear walls, which channel lateral motion into the foundation
An interdisciplinary research group based out of the University of Bristol outlines both horizontal and vertical structural systems that strengthen resistance to seismic motion.
Horizontal structural features include:
- Diaphragms distributes seismic forces between horizontal structures, such as floors and roofs, and vertical structures, such as walls.
- Trusses are diagonal structures that redirect seismic forces to vertical structures, such as columns.
Vertical structural features include:
- Cross-braced frames are X-shaped structures that resist tension.
- Moment-resisting frames are structures in which joints are rigid but columns or beams allow bending.
These are a few of the basic structures that may be used in constructing earthquake-resistant buildings. But engineers are always looking for innovative ways to support structures. For example, Wired Magazine reported that Komatsu Seiren, a Japanese textile firm, used carbon-fiber ropes in lieu of steel or concrete. Another example is the U.S. Bank Tower, which is described as Los Angeles’ most earthquake-proof building. As shown in this short video, the two-story, 84,000 sq. ft. building rests on a series of suspension points, which effectively separate the building from the ground. Since the building is not directly attached to the foundation, during an earthquake the ground may move, but the building will remain relatively stable.
Comment below to let us know what topics you’d like to see in future Explore Science posts.


